Tour Through Time – Campus Buildings
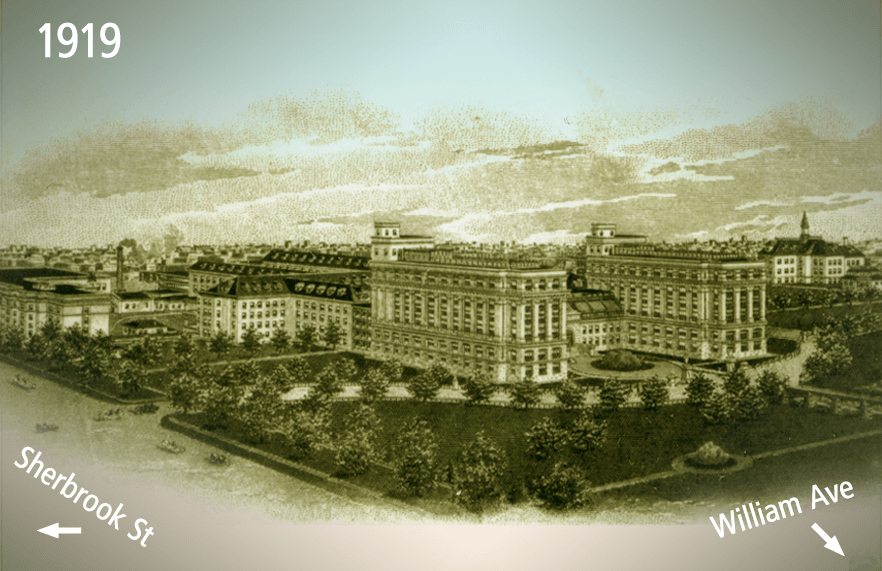
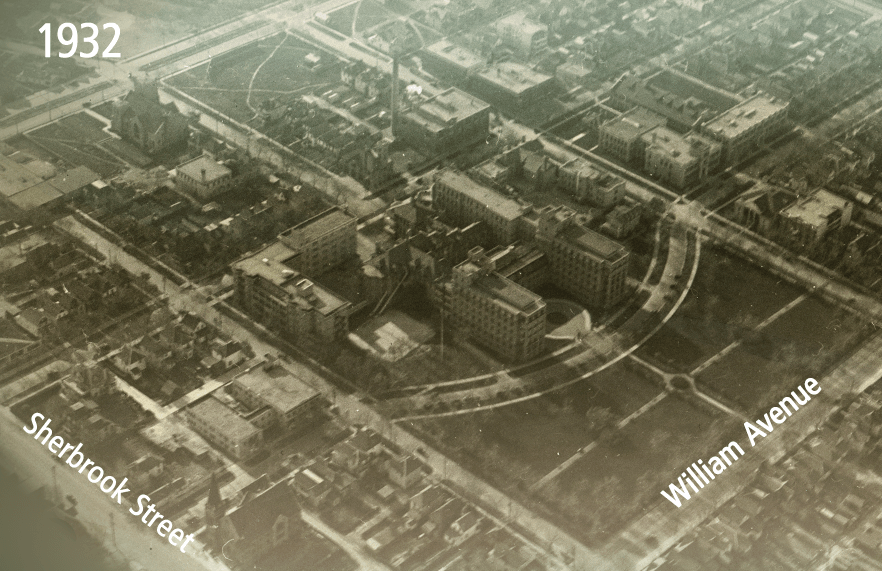
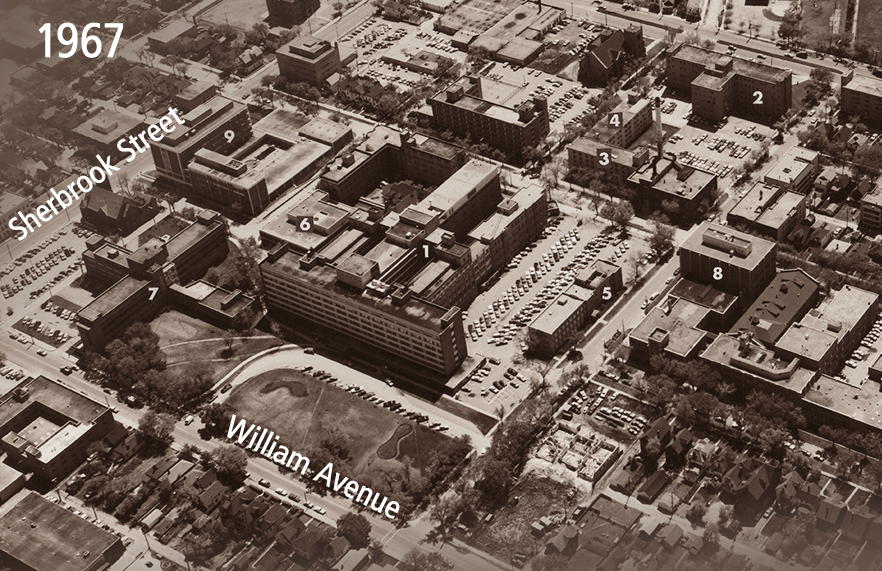
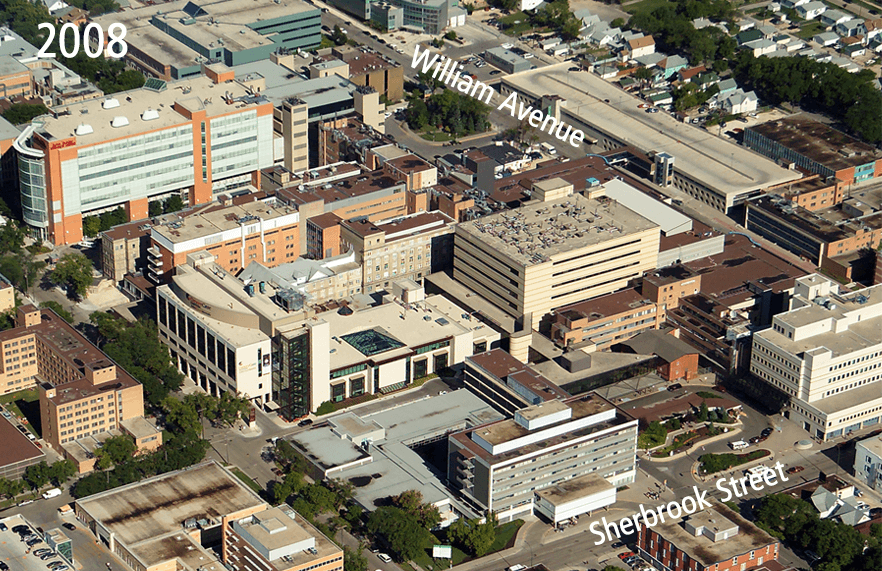
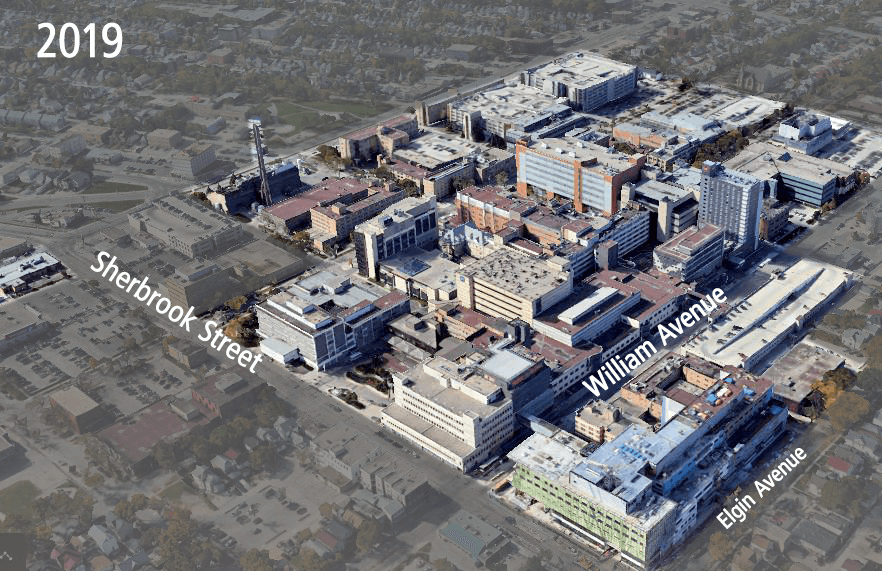
HSC & Shared Health acknowledges that it provides services in facilities located on the original lands of Anishinaabeg, Cree, Oji-Cree, Dakota, and Dene peoples, and on the national homeland of the Red River Métis Nation. Shared Health Inc. respects that the First Nation treaties were made on these territories and acknowledge the harms and mistakes of the past, and we dedicate ourselves to collaborate in partnership with First Nation, Métis and Inuit people in the spirit of reconciliation.
For details about each section, click the links below:
- Elgin Excursion
- William Walk
- Sherbrook Stroll
- McDermot Meander – Where it all Began
- Bannatyne Boogie
- Pearl Promenade
- Notre Dame Dance
Elgin Excursion
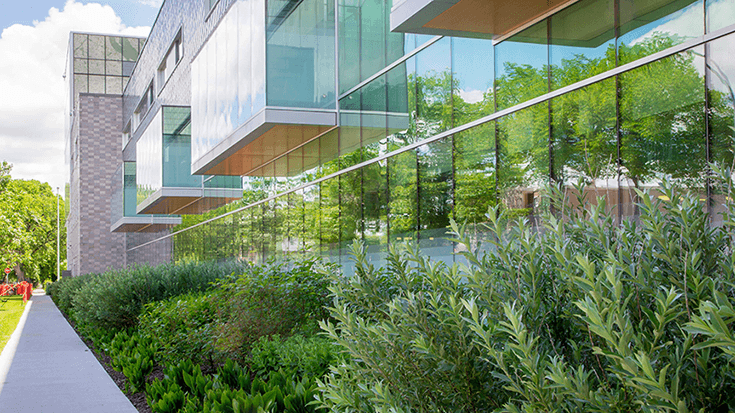
HSC Women’s Hospital along Elgin Ave, 2019
Elgin at Sherbrook (HSC Winnipeg Women’s Hospital northside green space)
Nestled against the Elgin Avenue side of HSC Women’s Hospital is an array of shrubs and evergreens running the full length of the building. Siberian Dogwood, Blue Fox Willow, and Dwarf Korean Lilac line the sidewalk and a thin metal grid on the wall allows ivy to climb and twirl along the brickwork. The glass windows reflect the greenery, creating the effect of a much larger garden. Of note, the Women’s Hospital was designed with a ‘step-back’ for each floor so the residential houses on the north side of Elgin are not under the shadow of the hospital and continue to receive natural sunlight throughout the day.
- More information about HSC Winnipeg Women’s Hospital
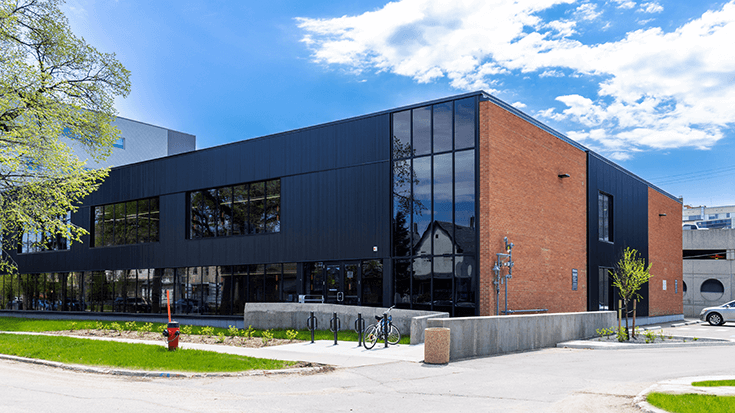
700 Elgin Ave, HSC Ambulatory Care Clinic, 2022
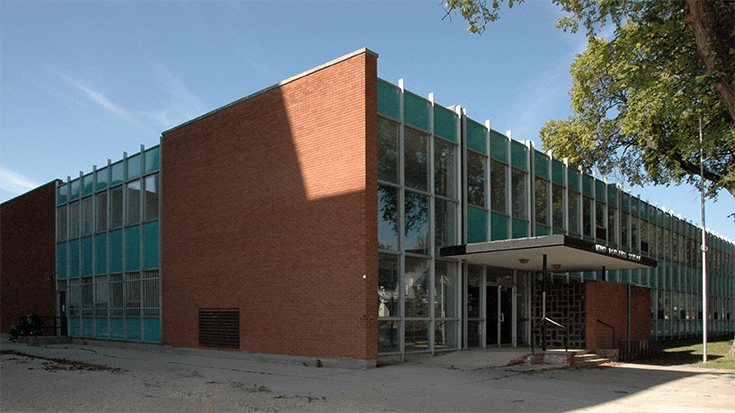
700 Elgin Ave, Ellen Douglass School building prior to renovations, c.2019
700 Elgin (Ambulatory Care Clinic)
In 1906, to relieve congestion at WGH, the Women’s Hospital Aid Society (the original “group” instrumental in establishing WGH) established a Convalescent Home for patients who no longer needed special treatment but were not quite well enough to be discharged into the community. Initially located on McDermot Ave, the Convalescent Home was moved to rented houses at 697 and 700 Elgin Avenue in 1908-1909. The Home remained on this site until 1915 (when the services moved to another location), and the building reverted to a private residence until 1960 when Ellen Douglass School was constructed on the site.
Ellen Douglass School closed 1980, but the Child Guidance Clinic operated at the site until 2015. The building was purchased, completely remodeled, and opened as the HSC Ambulatory Care Clinic in 2022. This 46,000 square foot facility brought together 12 internal medicine clinics that had been spread out in seven different areas on the HSC campus. Consolidating these clinics in a single facility provides convenience to patients to see multiple specialists in a single visit and frees up space on the main campus for other acute-care services. The clinic is expected to serve 100,000 outpatients each year.
William Walk
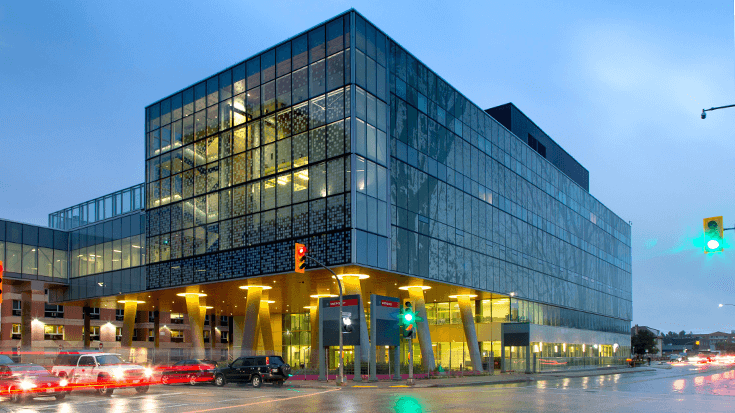
665 William Ave, HSC Women’s Hospital
665 William (HSC Winnipeg Women’s Hospital)
HSC Winnipeg Women’s Hospital at 665 William Avenue was constructed to replace the former hospital at 735 Notre Dame Avenue with an updated facility, and to allow HSC to consolidate in-patient and out-patient obstetrical, surgical, and neonatal intensive care under one roof. The 388,500 square foot, 173-bed hospital opened in December 2019, providing care for the unique health needs of women of all ages and more than 6,000 babies are born here each year.
The building is designed to enhance patient privacy, safety, and comfort and includes an underground parkade and covered drop-off area at ground level. The healing role of nature is incorporated with natural light throughout the building, green spaces on the roof-top patio and at street level, images of native Manitoba wildflowers and grasses as wayfinding landmarks, and images of elm trees imprinted on the glass walls surrounding the exterior (Winnipeg is home to the largest remaining urban elm forest in North America). Of note, the Women’s Hospital was designed with a ‘step-back’ for each floor so the residential houses on the north side of Elgin Avenue are not under the shadow of the hospital and continue to receive natural sunlight throughout the day.
- More information about HSC Winnipeg Women’s Hospital services
- Learn more about the History of Women’s & Maternal Health at HSC Winnipeg
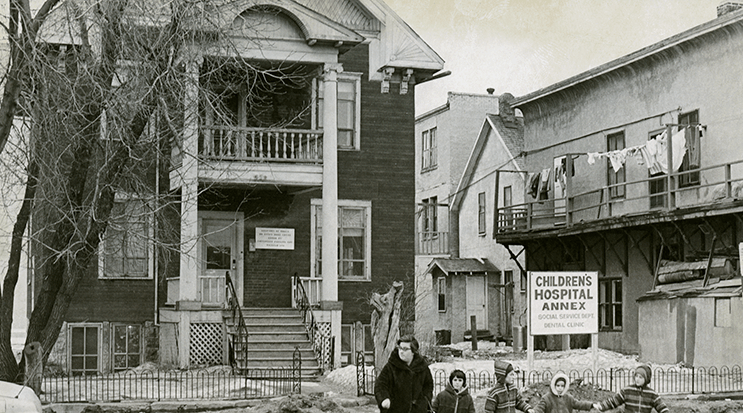
659 William Ave, former Children’s Hospital Annex, c.1960s
659/663 William (former Children’s Hospital Annex)
As the former Children’s Hospital of Winnipeg rapidly outgrew the space that had been constructed in the mid-1950s, two properties were rented/purchased in 1960 and 1962 to allow for expansion. These became the Children’s Hospital Annex which housed a variety of programs including the Animal House and later the Genetics Department. 663 William was demolished in 1969, and 659 William in 1978. Both lots were converted into surface parking until construction of HSC Women’s Hospital began in 2010.
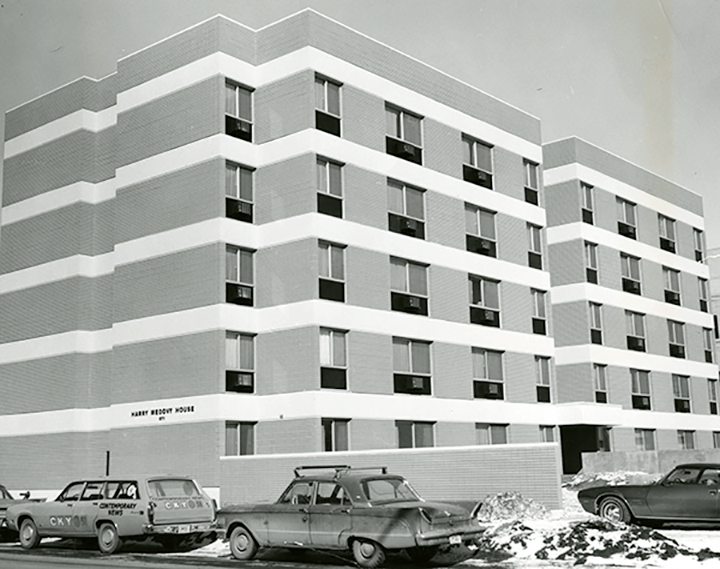
671 William Ave, Harry Medovy House. c.1970
671 William (Harry Medovy House)
When Children’s Hospital initially moved from Aberdeen Avenue to Bannatyne Avenue, Winnipeg General Hospital made room to accommodate the interns from both hospitals in the newly constructed Interns Residence on McDermot Avenue. In 1970, as part of a recruitment initiative, a five-storey apartment building was constructed at 671 William Avenue to provide housing for married interns and residents and named in honour of pediatrician Harry Medovy. For many years “Will’s Place” was located here, providing temporary accommodation for families with children who were receiving bone marrow transplants, and now the building is currently home to administrative offices and storage for several programs. Part of the building is also undergoing renovations to accommodate additional offices.
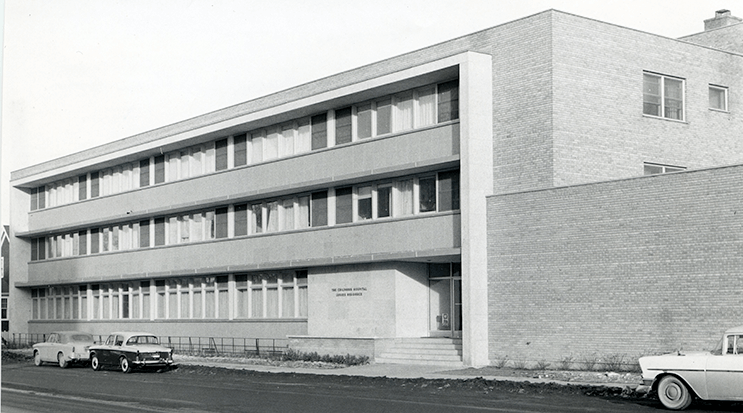
685 William Ave, Community Services Building
685 William (Community Services)
Constructed as the residence for the Children’s Hospital School of Nursing, the building opened as part of the move of Children’s Hospital from Aberdeen Avenue to Bannatyne Avenue in 1957. The total cost of both Children’s Hospital and the associated Nurses’ Residence was $4 million. As one of three English language pediatric nursing schools in Canada at the time, it provided Western Canada with nurses specially trained for the care of sick children. The Children’s Hospital School of Nursing closed in 1969, pediatric nurse training was consolidated within the Winnipeg General Hospital School of Nursing, and the building was converted into offices and out-patient clinic space. Currently, some pediatric clinics are located here.
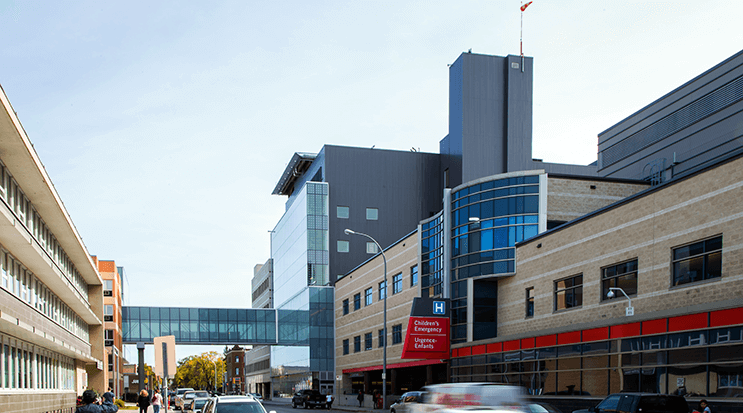
William Ave looking east: Children’s Emergency entrance, skywalk connecting HSC Women’s and the Diagnostic Centre of Excellence (DCE), and Paul Albrechtsen Heliport atop the DCE
Diagnostic Centre of Excellence
Across the street from Harry Medovy House, and adjacent to the east side of the Ann Thomas Building, is the Diagnostic Centre of Excellence. Located at the top of the building is the Paul Albrechsten Heliport, the first hospital-based heliport in Manitoba. The building opened in 2017 with a CT and MRI suite, followed by other diagnostic services including Ultrasound, a Catheterization Lab, and the new HSC Children’s Heart Centre.
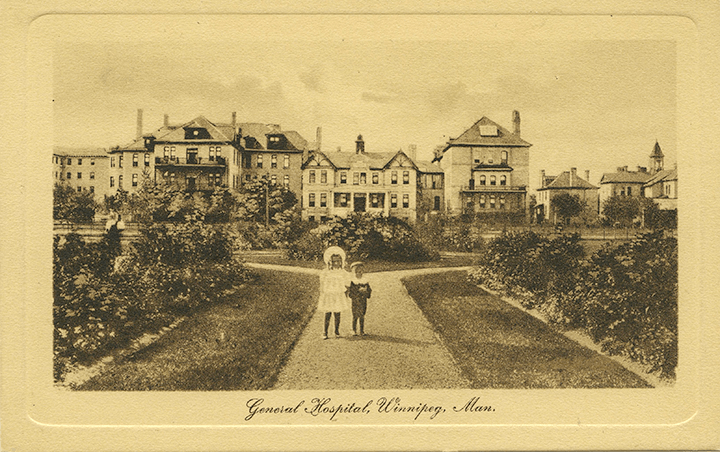
Winnipeg General Hospital, Alexandra Park, c.1889
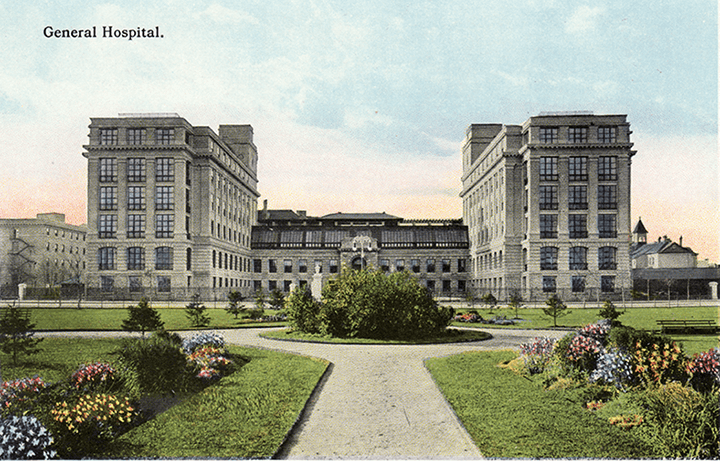
Winnipeg General Hospital, Alexandra Park, 1914
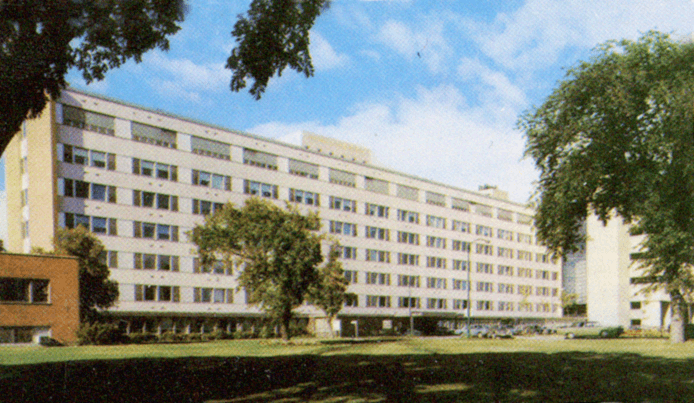
Health Sciences Centre Winnipeg, Johnston Park,
c.1973
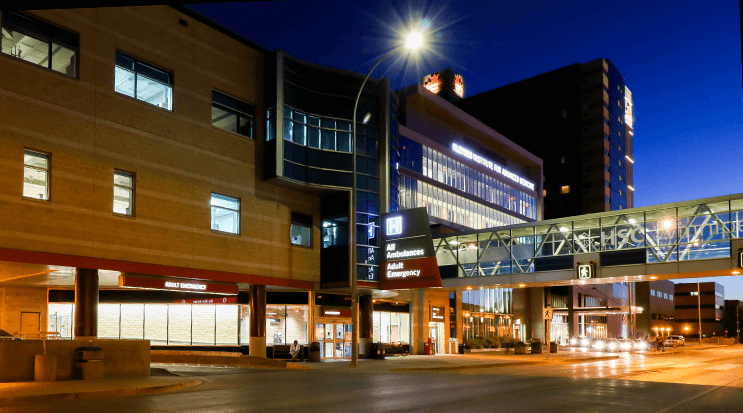
Former Alexandra/Johnston Park, now (l-r) Ann Thomas Building, walkway connecting William Ave Parkade, 700 William Ave entrance, Kleysen Institute for Advanced Medicine, c. 2019
700 William (former Alexandra Park, Johnston Park)
From 1906 onwards, ownership of the green space at the north side of the hospital changed multiple times between the hospital and the City of Winnipeg. Originally called Alexandra Park (after Queen Alexandra), and later Johnston Park in 1971, it stretched from Bannatyne Avenue to William Avenue. Over time the hospital used this space for expansion to meet the growing healthcare needs of Manitobans, initially by deflecting Bannatyne to the north and gaining space for the construction of the East and West Wings (1913), Children’s Hospital (1956), the North Wing (1958), the Ann Thomas Building (2009), Kleysen Institute for Advanced Medicine (2010), and Diagnostic Centre of Excellence (2017).
Ann Thomas Building
As part of major redevelopments at HSC, the construction of the Ann Thomas Building* began a transformation of HSC’s footprint along William Avenue, replacing the north wing of the Children’s Hospital and creating new emergency departments, operating rooms, recovery rooms, and intensive care units for both adults and children, and reopening the north entrance of the hospital after nearly 25 years of the main entrance being only on the east side.
In exchange for losing the park, other pockets of green space were allocated throughout the campus allowing for easier access to natural settings for all patients and staff alike.
*Named for Ann Thomas Callahan – Wapiskisiw Piyésís Iskwéw (White Birdwoman) – one of the first Indigenous nurses to graduate from the Winnipeg General Hospital School of Nursing. The Ann Thomas Building (reflecting her name at the time of her graduation in 1958) serves as a permanent honour recognizing her lifelong dedication to healing and wellness.
Kleysen Institute for Advanced Medicine
The Kleysen Institute for Advanced Medicine (adjacent to the west side of Ann Thomas Building) was built to house neurosciences, new surgical therapies, advanced imaging and medical informatics. Funds for its construction were raised by HSC Foundation in partnership with Siemens Canada and named after local businessman and capital campaign chair Hubert Kleysen. Standing at 5 storeys, today it houses the University of Manitoba Neurosciences Lab, clinic and office space for Transplant Manitoba-Gift of Life program, the Winnipeg Cyclotron Facility, and the first IMRIS intraoperative suite in Canada featuring flexibility of MRI and angiography.
Learn more about:
Sherbrook Stroll
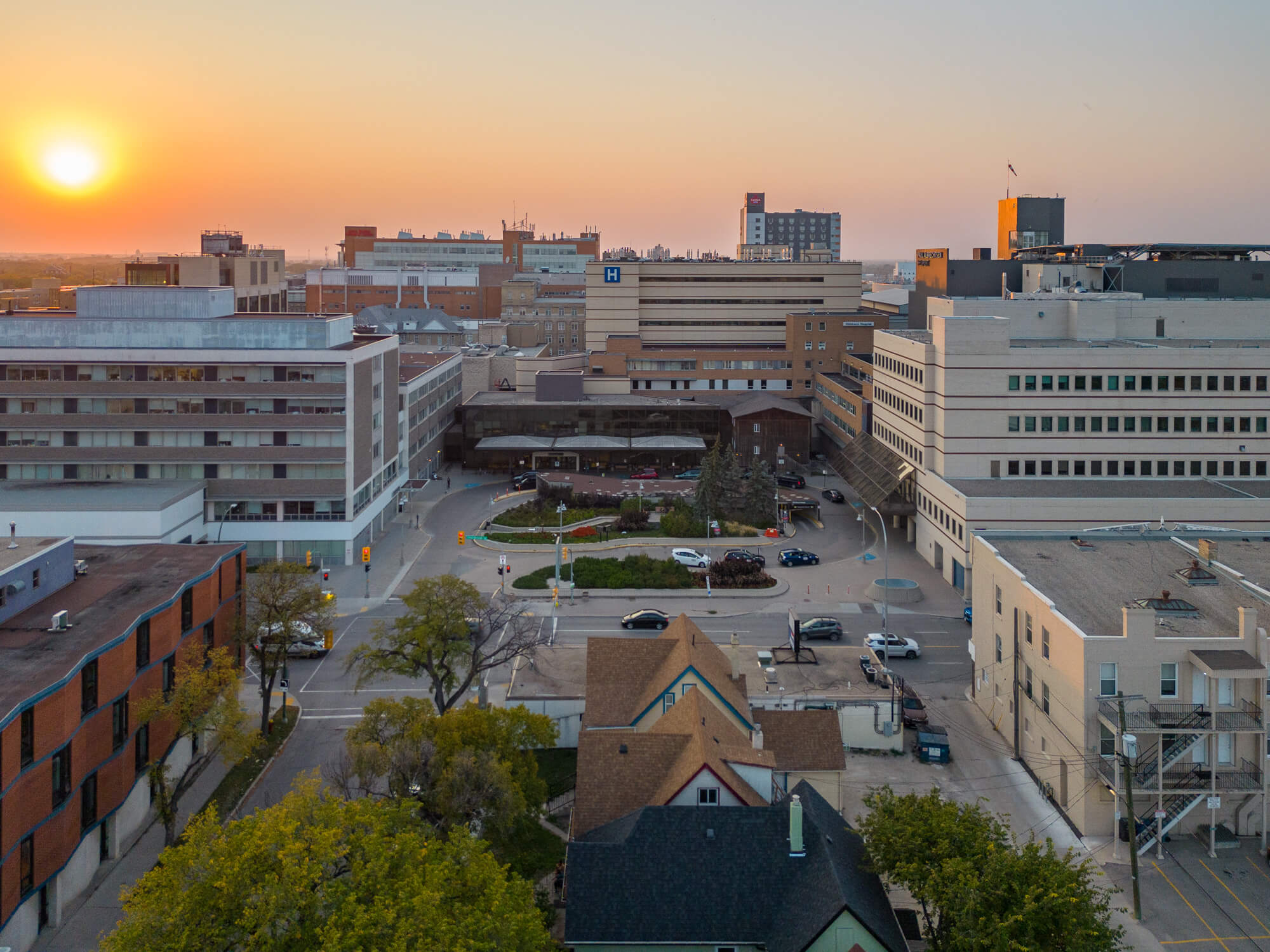
HSC’s founding institutions: former Manitoba Rehabilitation Hospital-D.A. Stewart Centre (left), former Winnipeg General Hospital (centre), former Children’s Hospital of Winnipeg (centre and right), 2023
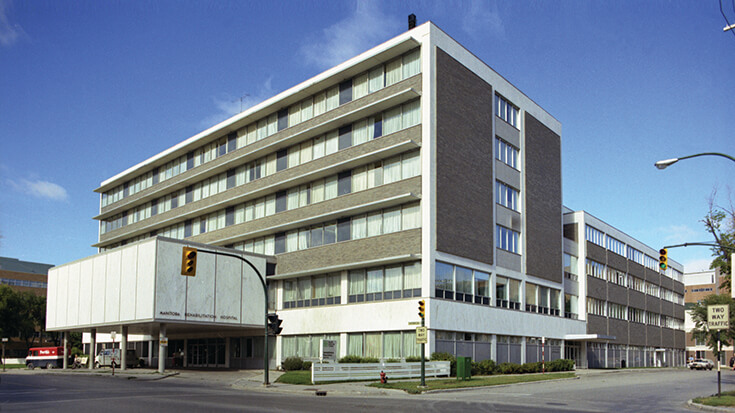
800/810 Sherbrook St: Manitoba Rehabilitation Hospital-D.A. Stewart Centre, c. 1980s
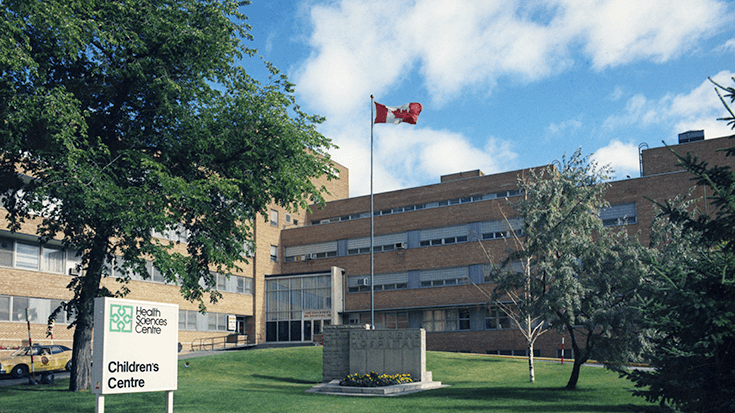
840 Sherbrook St: HSC Winnipeg Children’s Hospital, c. 1970s
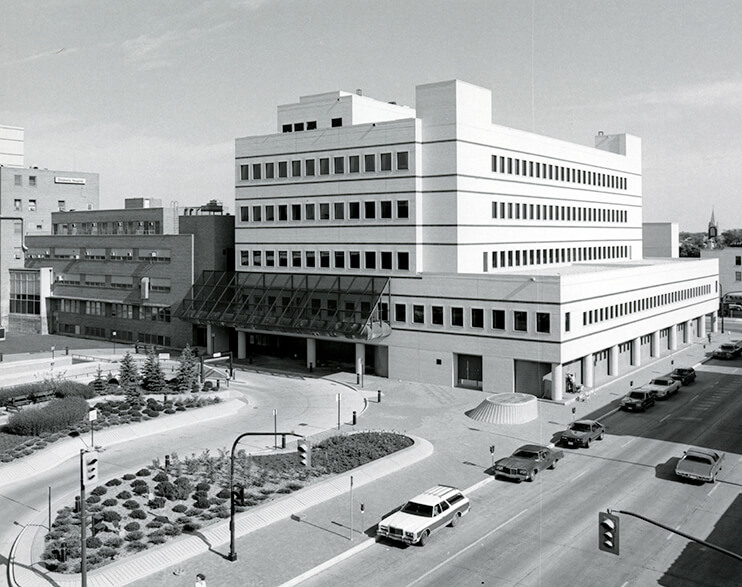
840 Sherbrook St: HSC Winnipeg Children’s Hospital addition, c. 1984
Sherbrook Loop
Standing at 820 Sherbrook and facing West you will see the three original institutions (each unique and nationally respected in its own history of service), which formed Health Sciences Centre Winnipeg in 1973. An Act of the Legislative Assembly of Manitoba united the Winnipeg General Hospital, Manitoba Rehabilitation Hospital-D.A. Stewart Centre, and Children’s Hospital of Winnipeg under a single administration for global hospital planning and shared services, and as part of a larger vision for a Manitoba Medical Centre campus.
800/810 Sherbrook Street Entrance
Situated on the site of the former Central Tuberculosis Clinic, the Manitoba Rehabilitation Hospital-D.A. Stewart Centre was built with three components: a six-storey hospital, a four-storey tuberculosis wing, and a single storey treatment area, all surrounding an open courtyard. It was designed by Moody Moore and Partners (now MMP Architects) and opened in 1962.
820 Sherbrook Street Entrance
After many moves within the city, Winnipeg General Hospital (WGH) was finally located on this campus in 1884 on land donated by Andrew McDermot and Andrew Bannatyne. The top of one of the original WGH buildings is visible to the left and down from the “H” hospital sign. The building bearing the “H” was constructed in 1983 and named in honour of Dr. Paul Henrik Thorbjorn Thorlakson who proposed and was a driving force behind the creation of the Manitoba Medical Centre in the 1940s – which has grown to become HSC Winnipeg. The 820 Sherbrook entrance, located under the dark glass canopy, is a main entry point to the HSC Winnipeg campus.
840 Sherbrook Street Entrance
The first Children’s Hospital of Winnipeg opened in 1909 in a rented three-story house on Beaconsfield Street. Within two years it moved to a new building on Aberdeen Avenue. By 1945 it was clear the facility was no longer adequate, and the hospital was encouraged to move to the WGH site to become part of the newly envisioned Manitoba Medical Centre. Designed by Moody Moore and Partners, the brand new $4-million building opened in 1956, and additions to the east side followed in 1967 and 1983.
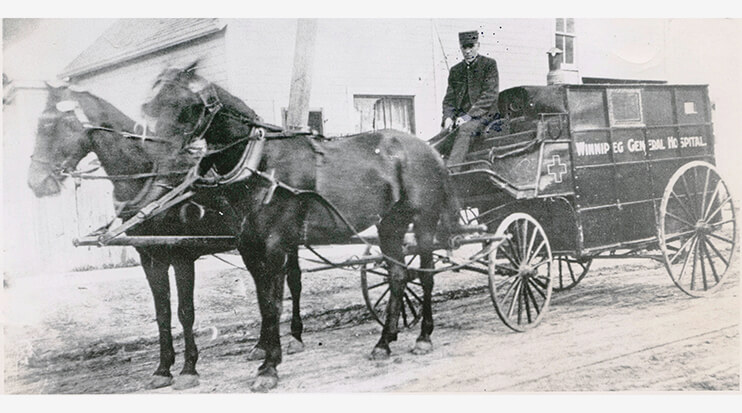
Horse-drawn ambulance, c. 1889

Air ambulance landing at the HSC Winnipeg heliport, c. 2017
Emergency Patient Transport – Then and Now
From the 820 Sherbrook Loop Garden you can also see locations of the oldest and the newest modes of emergency patient transport for our hospital.
Then: In 1889 the first ambulance in Manitoba was presented to the Winnipeg General Hospital. It was drawn by horses who were stabled below the hospital. (The former stables are now offices, located along the ramp to the tunnels in the GF wing). The fleet grew from one horse-drawn carriage to a collection of motorized vehicles, including one ambulance specifically for infectious disease patients. On the opposite side of the street at 843 Sherbrook is the Bardal Funeral Home. By 1907 at least one of the ambulances was run by A. S. Bardal who owned and operated the funeral home (and whose daughters later graduated from the WGH School of Nursing). WGH discontinued its own ambulance in 1931, and funeral homes continued running ambulance services in Manitoba until at least the early 1960s. The Winnipeg Ambulance Service was established in 1975 and the Winnipeg Fire Paramedic Service was created in 1997.
Now: In addition to ground ambulance services, air ambulances can now land directly at HSC. Located at the top of the HSC Diagnostic Centre of Excellence is the first hospital-based heliport in Manitoba, opened in November 2016. Prior to the heliport, air ambulances landed at the Winnipeg airport and then patients were transported to HSC by ground ambulance, adding some 30 minutes to their travel time. The heliport is named for Paul Albrechtsen, a philanthropist who contributed more than $13 million to HSC for leading-edge technology and other improvements to patient care.
765 Sherbrook (Sherbrook Dialysis Centre)
The self-care program was originally started in 1969 by Mrs. Margaret Burrows, former assistant head nurse of the hemodialysis unit. Teaching was done in a small room on GF3 and as more patients learned self-dialysis, more space was needed. As a result, the Self-Care Unit moved twice in the 1970s, first to the Kinsmen Centre and then to expanded new facilities at the northeast corner of Sherbrook and Notre Dame (on land formerly occupied by Somerset School, which had closed in 1972). Due to the increased number of patients requiring dialysis treatment, there was a shift away from patients managing their own treatment in the Self-Care facility – and the Self-Care Unit was eliminated as more patients were taught to self-dialyze at home. 765 Sherbrook was renamed as the Sherbrook Centre Dialysis Unit in 2008 and is now known as the Sherbrook Dialysis Centre. Here, an inter-disciplinary team ensures patients’ needs are met with consultative services for diet, medication, exercise, discharge planning, and safety.
McDermot Meander – Where it all Began
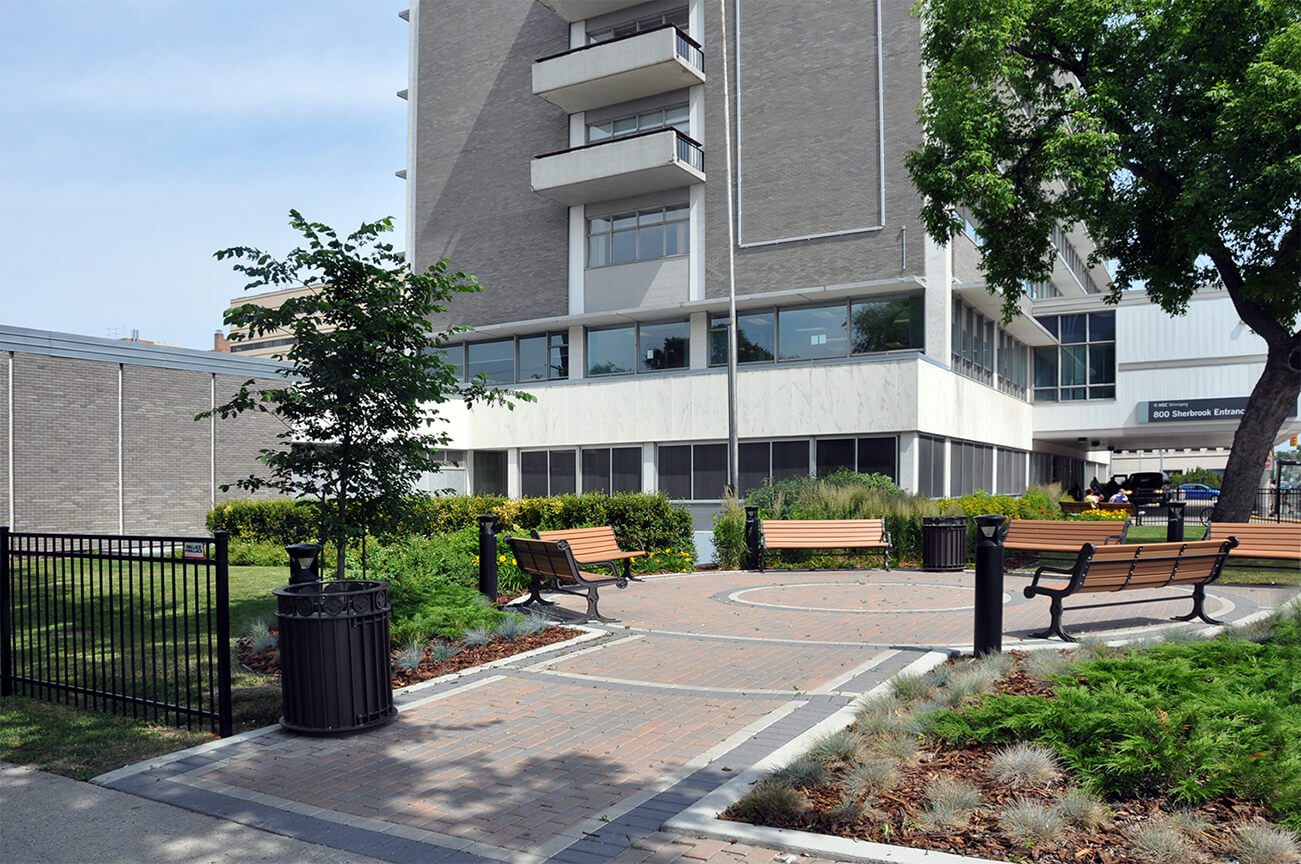
Corner of Sherbrook St and McDermot Ave, c. 2015

Flagpoles at corner of Sherbrook St and McDermot Ave, c. 2018
Corner of Sherbrook Street and McDermot Avenue
Although the hospital was established in 1872, it was not until 1875 that it moved to Sherbrook Street. The first hospital building constructed on the site was located at the corner of Sherbrook and McDermot. The two-storey building cost $1,818 to build and featured a large reception room, a pharmacy, and a surgery. Two private rooms on the main floors were allocated for “paying patients” and the upper floor contained a ward for 20 patients. Male patients outnumbered female patients by 10 to one at the time. This building was used until 1882 when it became too small, and the hospital was temporarily re-located to Point Douglas for two years while two new buildings were constructed between Olivia and Emily streets.
This original location of WGH now features green space with outdoor seating for patients, visitors and staff to enjoy. Two flagpoles are installed; on one the Canadian flag flies overhead and the other is reserved to honour Gift of Life decisions.
- Learn more about meaning behind the Gift of Life flag and why it flies (video) https://vimeo.com/182905246
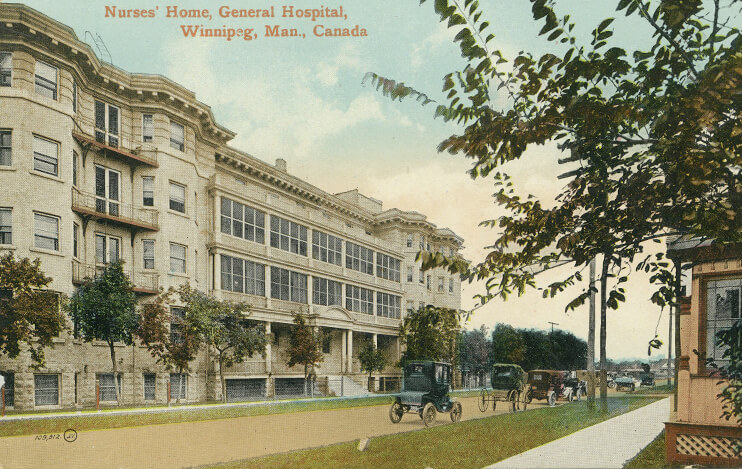
675 McDermot, Nurses’ Residence, c. early 1900s
675 McDermot
For 90 years this was the site of the second WGH School of Nursing, constructed in 1907 at a cost of $67,985 and designed to house approximately 100 nurses. By 1911 it was at capacity and was extended to the north along Olivia Street, taking over the site of the 1888 Maternity Hospital. An indoor swimming pool was added to the basement and tennis courts were laid north of the building. The building ceased to be used to educate nurses in 1972 and various offices and clinics were carved out of the space including Adult Psychiatry (the former facility was demolished to make way for the Brodie and Buhler Centres) and an extension to the 1962 Manitoba Cancer Treatment and Research Foundation building (later CancerCare Manitoba). The Nurses Residence was demolished in 1997 and replaced with the current CancerCare Manitoba building.
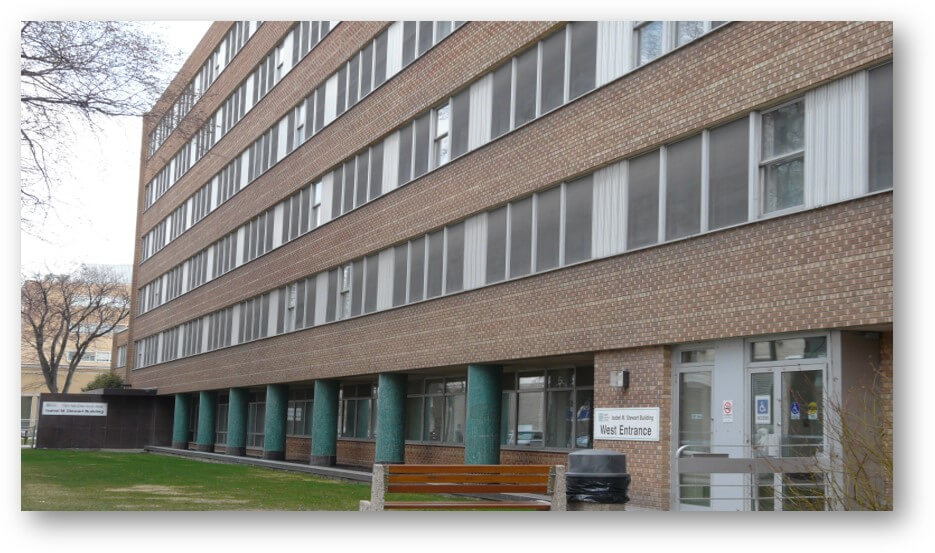
700 McDermot, c. 2008
700 McDermot (Isabel M. Stewart Building)
The third school of nursing opened here in 1956. It cost $1.5 million to build and could accommodate 223 students. Second- and third-year students lived here while first-year students continued to live across the street in the second nurses’ residence (675 McDermot). An outdoor swimming pool was built in 1963 (where the daycare now has an outdoor play area). Although it ceased to be a residence in 1982 the building continued to house the School of Nursing classrooms, labs, and offices. It was renamed in honour of Isabel M. Stewart (WGH nursing grad 1902) in May 1998. Today 700 McDermot Avenue continues its legacy of being a teaching space as home to Clinical Education and Project Search offices and classrooms as well as other departments and offices including Archives, Patient Relations, Patient Quality, Occupational Staff Development, Occupational & Environmental Safety & Health, and Department of Internal Medicine Administration. The front lawn space also provides seasonal seating and floral plantings for staff and patients to enjoy.
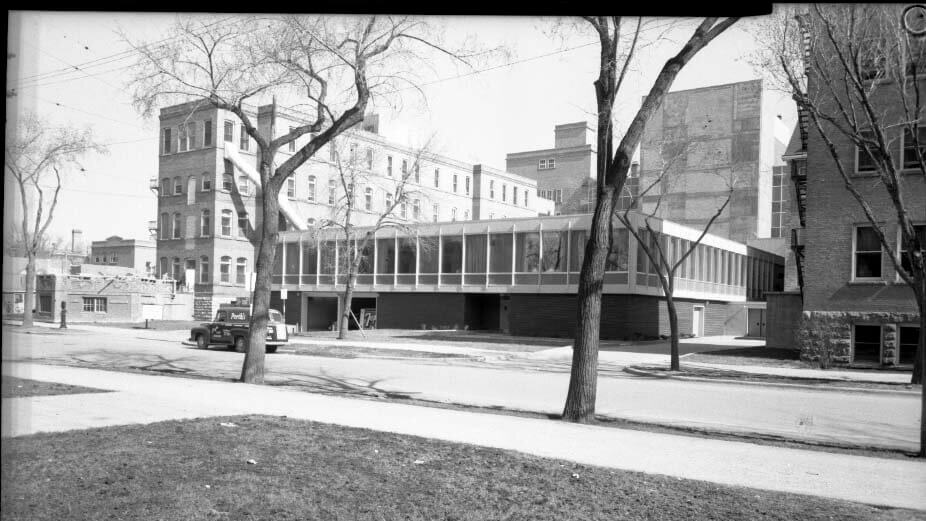
705 McDermot
It is hard to imagine but as you stand looking at 705 McDermot you are standing looking at the site of the second hospital building on campus. After the hospital was located at the corner of McDermot and Sherbrook, and after its brief stint in Point Douglas for a couple of years, this is where Winnipeg General Hospital finally put down the roots which grew into the hospital we see today. The location of 705 McDermot is where Block B was built to accommodate patients in 1884 and behind it was the first Operating Room (built 1888). Block B and the Operating Room building were demolished in the early 1960s to make way for the GH wing including the cafeteria. Additional floors were added to the GH wing in 1965 and the Cafeteria Courtyard was constructed in 2014. The building to the North is the GC wing, built in 1904, and attached to the rest of the hospital by the oldest building on site, the first Nurses Residence from 1888.
707 McDermot
As you stand on the sidewalk looking towards 707 McDermot, you are standing on the former location of the Isolation Nurses Home. Built in 1894 to provide accommodation for the nurses working in the Isolation Hospital, which was next door, the four-storey building had room for 14 nurses. It was converted into a Pathology building in 1917 and remained in operation until it was demolished in the early 1960s. The building currently at 707 McDermot Avenue was constructed in 1993 as the Adult Emergency Department to replace the ATCO trailers which had been on that site for nearly 20 years. Also from this vantage point, stretching north towards Bannatyne, you can see the Victoria Jubilee Wing (GF) built in 1899 – it is the second oldest building on site – and the West Wing (GE) which was built in 1913.
720 McDermot (AD building)
Built on the site of Fire Hall No. 6, this was first purpose-built Interns’ Residence and opened in 1957. Prior to that date Interns lived in what had been the Isolation Hospital across the street. The 84-room residence offered accommodation to Interns and Residents of both Winnipeg General and Children’s Hospital until 1970, when Harry Medovy House was constructed specifically to accommodate Children’s Hospital Interns. 720 McDermot became predominantly office space in 1997, although today it still has 10 on-call rooms for interns and residents.
727 McDermot (Brodie Centre and John Buhler Research Centre)
The space now occupied by the Brodie and Buhler centres have hosted a variety of buildings over the past 130 years including the first morgue (1884 – 1919), first laundry (1885 – 1890), Isolation Hospital and associated Nurses’ Residence (1893 – 1968), Superintendent’s Residence (1913 – 1959), and the Psychopathic (Pincock) Building (1919 – 1993).
In 1993 ownership of all this land was transferred to the University of Manitoba. The two buildings now on this site were named after physician Earl Brodie, in recognition of his philanthropic gift to the University of Manitoba and noted Winnipeg philanthropist John Buhler. Brodie Centre is home to the Medicine faculty and student amenities, and the John Buhler Research Centre is a condominium style building which houses research facilities and offices.
732 McDermot (1917 Power House, Maintenance)
Built in 1917, the Power House supplied heat and light to Winnipeg General Hospital and University of Manitoba for over 50 years. It replaced two earlier power plants which had been located on the North side of McDermot Avenue. Some of the equipment was new but some was reused from the old plant. It originally had a tall smokestack which was demolished in the 1960s when it was no longer needed. The location of the Power House was chosen to ensure patients and staff would not be affected by noise, vibrations, dust, smoke and risk of fire. When the Central Energy Plant on Notre Dame Avenue opened in 1974, the function of the Power House on McDermot changed to include space for the Facility Management and Maintenance Department.
750 McDermot – College of Pharmacy (Apotex Centre) Two apartment blocks (Ellenora Court & Elaine Court) stood here from 1915 until 2008 when University of Manitoba built the College of Pharmacy (Apotex Centre). Looking west from here you can see the Chown Building (named after Henry Havelock Chown, father of Bruce Chown) and the College of Rehabilitation Sciences. The College of Rehabilitation Sciences started in 1962, was located on the third floor of the Manitoba Rehabilitation Hospital (800 Sherbrook) and still have teaching space there today.
Bannatyne Boogie
In 1907 Bannatyne Avenue was deflected around the front of the hospital to enhance the aesthetics and reduce traffic noise and was finally closed off when the North Wing (GA/GD – Purple Bear Zone) was built in 1958.
817 Bannatyne (Mental Health Crisis Response Centre)
The Crisis Response Centre opened in Spring 2015. It provides bilingual, community-based mental health crisis services 7 days a week, 24 hours a day and offers walk-in, outreach, and scheduled crisis services for Winnipeg adults. Initially owned and operated on the HSC site by WRHA, it became part of Shared Health when HSC Winnipeg became a Shared Health facility.
803 Bannatyne (Central Energy Plant II)
Opened in 2014, the 35,000 sq. ft. HSC Central Energy Plant II has 4,500 tons of cooling capacity and 6 Mega Watts of emergency electrical power generation which compliments and connects with the first plant on Notre Dame. Three high efficiency chillers reduce greenhouse gas emissions and improve energy efficiency. Crisp blue and white tile accents and warm-toned Manitoba tyndall stone wrap the exterior, and an acoustic wall on the roof of the building helps reduce noise and hides the cooling towers from the surrounding residential neighbourhood. Inside this $42million facility, a dedicated team of engineers, technicians, and specialists run the environmental systems (light, heat, cooling, air exchange and ventilation) that power the hospital. Since 2014, the Kleysen Institute for Advanced Medicine, Crisis Response Centre, Diagnostic Centre of Excellence, and the new Women’s Hospital have been built at HSC. The beautifully designed facility reliably and efficiently provides power to meet the present and growing utility needs of the hospital and is engineered for expansion to meet the needs of projected campus growth until 2030.
771 Bannatyne (PsycHealth Centre)
The Province of Manitoba operated the original Psychopathic Hospital located on the Winnipeg General Hospital (WGH) site on Emily Street near McDermot Avenue. Construction of the building was completed by the end of 1918 at a final cost of over $60,000 (funded by the Provincial Government of the time). Believed to have been the first institution of its kind in Canada, the facility provided a much-needed service in the community. It opened in October 1919 and was immediately at capacity, and within its first year of operation was proud to note that “quite a large number of patients who otherwise would have been committed to the Provincial Hospitals for the Insane, have been discharged from the clinic either well or sufficiently recovered to return to their homes”. The name of the building was changed to the Psychiatric Institute in 1962, and it became part of WGH shortly before HSC was created. The building was renamed in 1983 to honour Dr. T. A. Pincock, Provincial Psychiatrist 1942 – 1959.
By the early 1990s, the Department of Psychiatry at HSC was scattered across the campus. A consultant’s report convinced the HSC Board that existing facilities on campus could not accommodate the needs of psychiatry and that a specially designed building should be constructed to improve care and services to the patients. Designed by Etienne Gaboury, the PsycHealth Centre at 771 Bannatyne Ave opened in 1993 and was described as “the gold standard for psychiatric buildings across the world.” The PsycHealth Centre provides inpatient and outpatient mental health services for adults, children and adolescents.
Also on this site (at 779 Bannatyne) was Dr. Beath’s Hospital, constructed in 1907 and purchased by the City of Winnipeg as a communicable diseases hospital in 1911. WGH supplied services to the Winnipeg Fever Hospital from 1911 until its closure in 1918. The city converted the Fever Hospital into the Eric Apartments in 1921, and the apartments were demolished sometime after 1970.
Medicine Wheel Garden of Indigenous Learning
The Medicine Wheel Garden of Indigenous Learning is located in a calm courtyard between the PsycHealth Centre and the Basic Medical Sciences Building. The garden was designed with the intention of expanding cross-cultural knowledge and as a place to learn about traditional Indigenous knowledge and medicines. Hyssop, mint, sweet grass, and prairie sage are some of the traditional and ceremonial plants grown in the garden.
750 Bannatyne – Manitoba Medical College (Anatomy Building)
Founded in 1883 the Manitoba Medical College was the first medical school in Western Canada. Initially located at various sites around McDermot Avenue and Kate Street, the Medical College moved to this location in 1905. It became a faculty of the University of Manitoba in 1918 and was renamed the University of Manitoba Max Rady College of Medicine in 2016. The Max Rady College of Medicine is one of five colleges within the Rady Faculty of Health Sciences. Both the college and the faculty are named in honour of Winnipeg physician Max Rady and his wife, Rose (Bronfman) Rady.
770 Bannatyne – Manitoba Medical College (Pathology Building)
Built in 1921, its entrance includes plaques commemorating the founders of the college, as well as a plaque listing its graduates and students who lost their lives in war and conflicts between 1885-1918. The top plinth lists various historical figures related to medicine including Jenner (Smallpox), Lister (Germ Theory), Pasteur (Pasteurization), Virchow (Social medicine) and Metchnikoff (Immunology). Between 1922 and 1965 the Faculty of Medicine constructed various buildings in the block south of Bannatyne and west of Emily including Basic Science (1922), Medical Library (1956), Dentistry (1960), and Chown Building (1965). Expansion continued on the east side of Emily Street with the construction of the Psychiatry Annex in 1968, to the west of the rest of the U of M campus with the construction of Immunology in 1973, and to the north of Bannatyne with the new Basic Medical Sciences building also in 1973. After a twenty year pause in expansion a dental clinic was added to the Dentistry building in 1993 and the Brodie Centre (which you can see to the east of where you stand) was constructed incorporating the original 1906 Medical College Building in its atrium (1996).
780 Bannatyne (College of Dentistry and School of Dental Hygiene) Although the School of Dentistry was established in 1957 and moved to this custom-built structure in 1959, the hospital had already been providing dental services to the community as part of Ambulatory Care for nearly 50 years. In 1966 WGH transferred the dental clinic to the School of Dentistry and the following year an additional floor was added to 780 Bannatyne. A dental clinic was added to the building in 1993. Today both the Dr. Gerald Niznick College of Dentistry and HSC provide dental care in specialist cases to both adults and children.
Pearl Promenade
59 Pearl – Materials Handling
Built in 1981 this two-storey 56,256 square foot building was constructed in 1981 on the site of the School of Nursing tennis court. Today it houses Shared Health Printing Services, HSC orthotics and assistive devices department, and the Rehabilitation garage where vehicles are fitted with assistive devices, including lifts.
60 Pearl – Lennox Bell Lodge
Built in 1960 as a married interns’ residence, and named after physician Lennox Bell, this building was converted in 1982 to a hostel for low-cost accommodation for out-of-town patients and their families. It is now home to offices and a day care for children of HSC staff, and some of the suites now provide transitional housing for patients who are well enough to be discharged but who did not have adequate housing outside of the hospital.
Notre Dame Dance
735 Notre Dame (former Women’s Hospital)
By the end of World War II and the beginning of the Baby Boom, it was apparent that obstetrical facilities at the General Hospital were lacking. As the shortage of beds for maternity cases increased, planning began in 1948 for a new Maternity Pavilion (later renamed the Women’s Pavilion and then the Women’s Hospital). The Maternity Pavilion officially opened in May 1950, during the most devastating flood in the history of Manitoba. The new hospital included a bed capacity of 894, with 10 labour rooms and an operating suite. The 18 self-contained nurseries featured automatic temperature and humidity controls, and a modern formula room that was capable of preparing formula for 600 babies every day. The hospital was closed on December 1, 2019, when the new facility opened at 665 William Avenue. During the height of the Covid-19 pandemic, the newly emptied building provided much needed contingency space to support the influx of seriously ill patients, and clinical space for additional surgery capacity and other services. The building’s patient care areas continue to serve as contingency space for patient care, with plans and construction underway for new clinics.
- Learn more about the History of Women’s & Maternal Health at HSC Winnipeg: https://hscarchives.com/history-of-womens-and-maternal-health-at-hsc/
- For more information about the new HSC Winnipeg Women’s Hospital and services, visit https://hsc.mb.ca/womens-health/
677 Notre Dame (Central Energy Plant I)
In 1972 construction of the Central Energy Plant began to replace the functions provided by the Power House which had been operating since 1918. Of note, the new building smokestack was designed to be a Structural Sculpture. The Central Energy Plant opened in 1974 providing steam, chilled water for air conditioning, and emergency power to buildings on the HSC campus. Two boilers from the old powerhouse were relocated to the new building and an additional two were purchased. The Plant continues to provide energy services for HSC and some services to the University of Manitoba and CancerCare. Heat recovery technologies in University buildings are used to capture waste heat from equipment and improve the system’s efficiency. (A second plant was built on Bannatyne Avenue and brought online in 2014 to accommodate increasing energy demands of the growing HSC campus.)
765 Notre Dame (Medical Centre Apartments)
Initially constructed to house the graduated nurses who worked at WGH, the first Medical Centre apartment was designed by Smith Carter Architects + Engineers (now Architecture49) and opened in 1954. A second apartment designed to provide housing for other hospital personnel was opened the following year. Prior to its construction, hospital personnel often rented houses on the streets around the campus, many of which may have been owned by the hospital. Today the Medical Centre Apartments is HSC student housing.
791 Notre Dame (Finance Department)
With the expansion of Ambulatory Care at WGH in the early 1970s it was necessary for the hospital to find alternative accommodation for services including the Business Office, Purchasing, Human Resources, and the Data Processing unit. 791 Notre Dame, which had been constructed in 1954 as a commercial office building, was purchased and Finance administrative services were re-located here in 1971.



